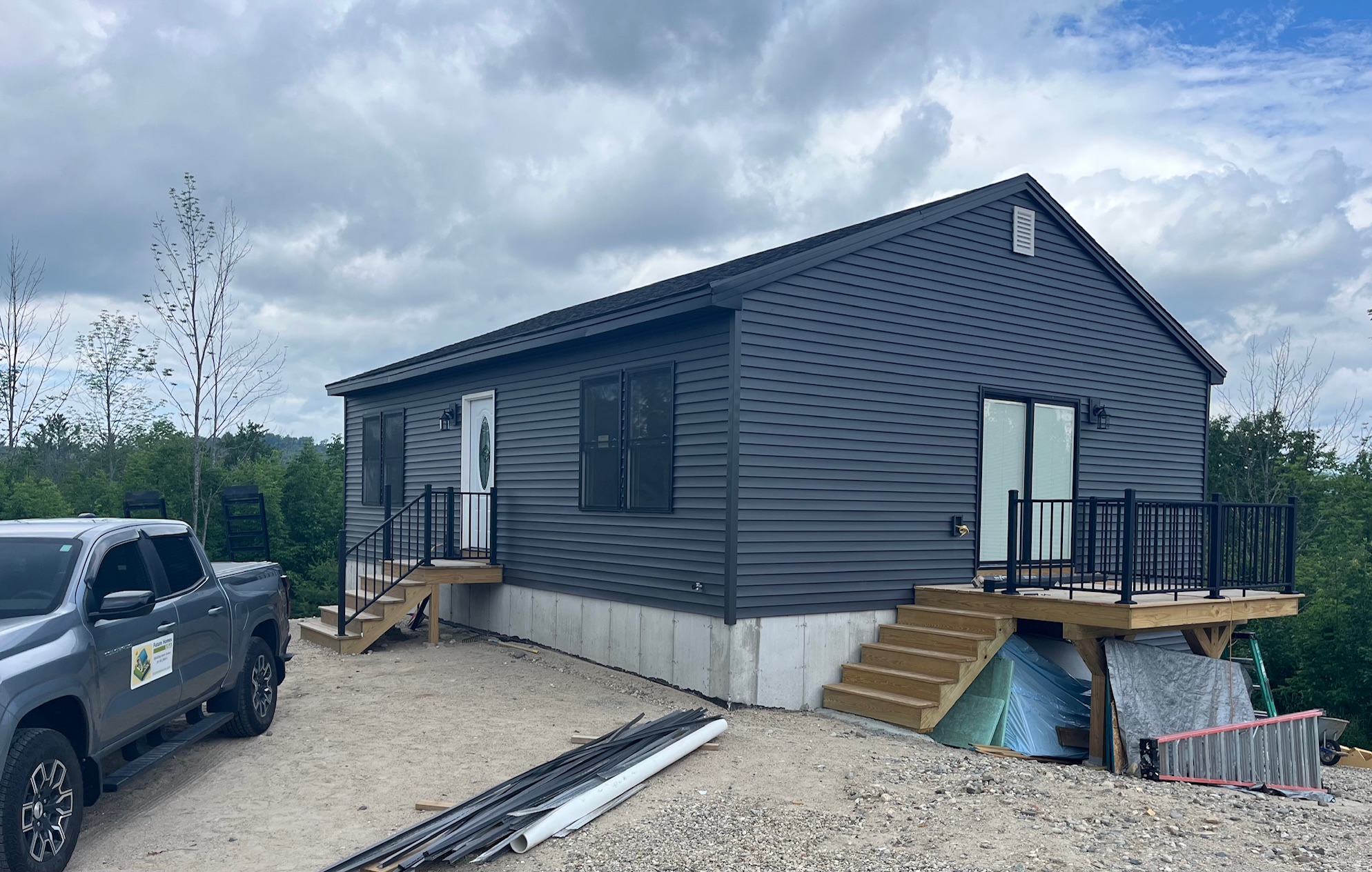Let’s be honest—every SIP panel home builder wants to create homes that are smarter, greener, and built for the long haul. What if you could combine two powerhouse techniques—SIP panels and passive solar design—and create a home that practically runs itself? That’s not science fiction. It’s smart construction.
This blog is your fun yet professional walkthrough on how combining SIP panels with passive solar house plans makes for a game-changing approach in modern home building. Whether you’re a builder, architect, or just love good design, this winning formula is worth understanding—and it’s changing how people think about sustainable homes. Ready to build smarter?
What Are SIP Panels and Why Use Them?
If you’re new to SIPs (Structural Insulated Panels), here’s the quick scoop. These pre-engineered panels combine rigid insulation sandwiched between two structural boards—usually OSB (oriented strand board). For a SIP panel home builder, this system cuts construction time, boosts insulation, and reduces waste.
Why builders love them:
- Fast assembly: They’re like LEGO for grown-ups.
- Excellent insulation: Keeps homes cozy in winter, cool in summer.
- Tight building envelope: Say goodbye to air leaks.
In short, a SIP panel home isn’t just a house—it’s a high-performance shell, ready for any smart design layer you add on top.
Understanding Passive Solar Design
Passive solar design is all about using the sun—without high-tech gadgets—to warm and cool your home naturally. It’s smart, subtle, and relies on good orientation, layout, and materials to make the most of daylight and thermal energy.
Key principles of passive solar house plans include:
- South-facing windows for winter sunlight gain
- Thermal mass (like concrete or tile floors) to absorb heat
- Overhangs and shading to block summer heat
- Ventilation pathways for natural cooling
Combine that with SIPs, and suddenly you have a super-insulated structure that knows how to work with the sun, not against it.
Benefits of the SIP + Passive Solar Combo
When a SIP panel home builder merges SIP technology with passive solar design, the result is nothing short of awesome. Here’s why the pairing works so well:
- Maximized energy efficiency: Less heating, less cooling, lower bills
- Improved indoor comfort: No more hot/cold spots
- Smaller mechanical systems: The house works smarter, not harder
- Better resale value: Green homes are hot on the market
Whether you’re exploring SIP passive house concepts or crafting custom SIP home designs, this combo delivers serious advantages.
Design Considerations and Orientation
Don’t just slap on some windows and call it a day—passive solar design needs thoughtful planning. Here are the core ideas to lock in:
- Site analysis: Understand solar angles and seasonal changes
- Window-to-wall ratio: Especially on the south-facing side
- Thermal zoning: Place frequently used spaces in sun-drenched areas
- Room layout: Position living spaces where they benefit most from heat gain
And of course, the orientation must match your passive solar house plans. One misaligned wall can throw everything off!
Case Study: SIP Passive House Success
Take the Richardson family in New Hampshire. They partnered with a SIP panel home builder to design their dream SIP passive house. The result?
- Heating bills dropped 60% in the first year
- Natural daylight reduced their need for artificial lighting
- Summer months stayed cool thanks to smart overhangs and window placement
They didn’t just build a house—they built an experience that aligns with their eco-conscious lifestyle.
How Builders Can Optimize Designs
Designing a custom SIP home that nails passive solar goals requires balancing science and art. Builders, take note:
Material Compatibility
- Use finishes that boost thermal mass (like concrete, tile, or brick)
- Opt for low-emissivity window glazing to control solar gain
Window Placement and Thermal Mass
- Install high-performance south-facing windows
- Use interior flooring to absorb and slowly release warmth
- Avoid carpet in sun-drenched zones—it kills thermal mass potential
As a solar home builder, your window decisions matter just as much as your walls.
Solar Add-ons and New Construction Planning
Pairing SIP passive house design with solar tech is like adding a turbocharger. Start early to integrate:
- Solar water heaters for bathrooms and kitchens
- Rooftop PV panels aligned with energy modeling
- Battery storage systems for grid independence
- EV charging setups for future-proofing
Plan solar into the DNA of your build, not as an afterthought. Modern solar for new home construction deserves a front-row seat.
Final Thoughts: Future-Proofing with SIP and Solar
If you’re a SIP panel home builder, now’s the time to embrace the synergy of passive solar design. This combo isn’t just good for the planet—it’s a smart business move. From passive solar house plans to custom SIP home design, and airtight walls to strategic window placement, you’re building homes that practically manage themselves.
Want to stand out as a future-focused builder or buyer? Contact us to learn more about how we help bring SIP and solar projects to life with smart design, smart planning, and serious results.

