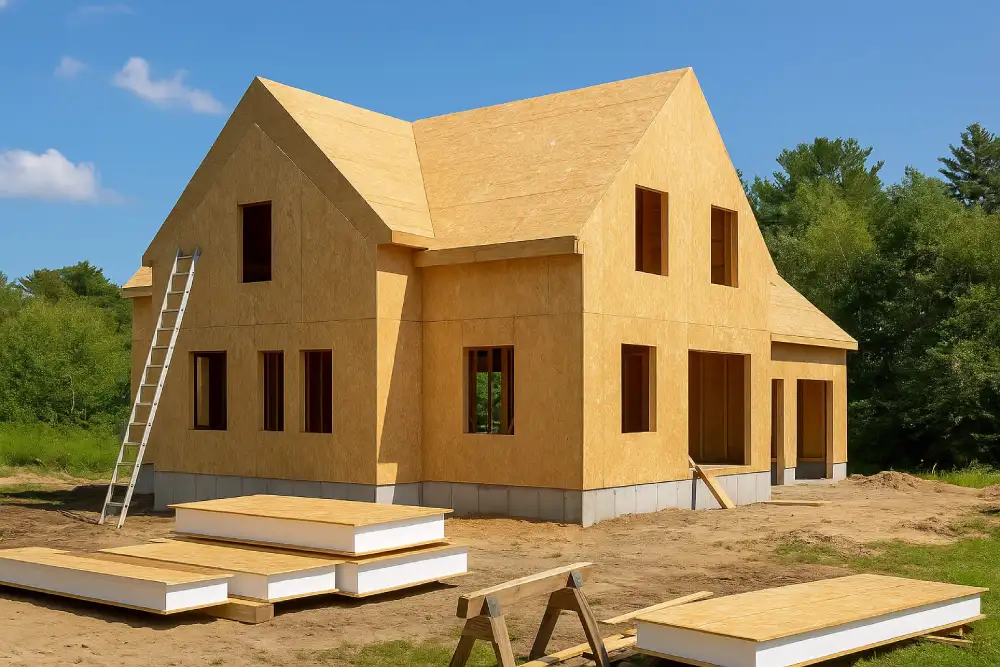If you’re an architect in New England, you already know that designing for this region’s unpredictable climate means balancing energy efficiency, durability, and speed. That’s where SIPs architects step in with a smarter solution. Structural insulated panels (SIPs) are changing how homes are built—from faster construction timelines to tight thermal envelopes that keep New England winters outside where they belong.
In this guide, we’ll walk you through how to use SIPs in your residential projects, including climate considerations, SIP home designs, building codes, and what makes a great SIP panel house plan.
Whether you’re in Boston, Portland, or Burlington, this blog is for SIPs architects who want to build smarter.
SIPs and the Northeast Climate: A Perfect Match
Designing for New England means preparing for everything—icy Nor’easters, humid summers, and shoulder-season storms. SIPs offer exactly what the region demands:
- Superior insulation: Continuous foam cores reduce heat transfer, cutting down energy loss.
- Tight air sealing: SIP-built homes are significantly more airtight than stick-frame builds.
- Fast installation: A SIP shell goes up in days, not weeks—great news during short construction seasons.
That’s why more SIP architects in New England are choosing this method to future-proof their builds.
Why Architects Are Embracing SIPs
The shift toward SIPs isn’t just a trend—it’s a response to what clients and communities want:
- Energy-efficient homes that lower utility costs
- Faster project timelines that improve profitability
- Reduced jobsite waste and higher-quality assemblies
For architects, that also means more flexibility in customizing SIP home designs that meet evolving sustainability goals without compromising on aesthetics or performance.
Design Principles with SIP Construction
Designing with SIPs isn’t a whole new language—it’s just a new dialect. Here’s what SIPs architects should keep in mind when planning:
Layout and Span Considerations
- SIPs can span longer distances without the need for load-bearing interior walls.
- Open-concept SIP panel house plans become easier to execute.
- Panel width and thickness vary—coordinate with your SIP manufacturer early in the design.
Roof and Foundation Integration
- SIP roofs can be engineered with unique slopes, cathedral ceilings, and integrated skylights.
- Proper alignment with the foundation ensures energy performance and structural integrity.
- Use integrated headers and pre-engineered openings to simplify framing connections.
Code Compliance in New England States
Building codes in New England can be rigorous, especially regarding insulation and air exchange rates. The good news? SIPs architects have an advantage:
- SIP assemblies often exceed code minimums for R-values.
- Reduced air infiltration helps meet blower door test requirements.
- SIPs are already recognized by the International Residential Code (IRC) under Section R610.
Be sure to cross-reference each state’s adoption of the International Energy Conservation Code (IECC). Some local jurisdictions may also require a stamped energy model, which SIPs can help streamline.
Working with SIP Manufacturers and Builders
You’re not alone in this. A strong working relationship with SIP manufacturers and builders can make all the difference:
- Manufacturers can help optimize your structural insulated panel house plans during the pre-design phase.
- On-site crews familiar with SIPs reduce construction delays.
- Some suppliers even provide installation guidance or certified builder partnerships.
Look for providers who’ve worked with SIP architects in New England before—experience counts.
Tools and Software for SIP Design
Designing with SIPs doesn’t mean ditching your favorite tools. In fact, many SIP-friendly manufacturers provide:
- 3D modeling plugins for SketchUp, AutoCAD, and Revit
- Panel layout and cut list generation software
- Thermal performance modeling tools for code submittals
These digital assets make it easy for SIPs architects to integrate SIPs without overhauling their workflows.
Common SIP Home Plans That Work
Want to know which SIP panel house plans really work in New England? Start with:
- Cape Cod–style SIP home designs: Blends classic charm with modern insulation.
- Contemporary ranches: Low-slope roofs and open plans work beautifully with SIPs.
- Compact multi-levels: Great for tight lots and energy savings.
Each of these styles can be optimized into a structural insulated panel house plan that delivers long-term value and comfort.
Build Better with SIPs in New England
The future of residential architecture in New England is about combining tradition with smarter building solutions—and SIPs architects are leading that change. From better energy performance to quicker builds and stunning, customizable SIP home designs, there’s no reason not to embrace SIPs. Whether you’re adapting a SIP panel house plan or drafting new structural insulated panel house plans from scratch, the tools, support, and performance benefits are all within reach.SIPs architects, ready to build better homes in New England? Contact us today to explore SIP options, design consultations, or custom projects tailored to your clients’ goals.

